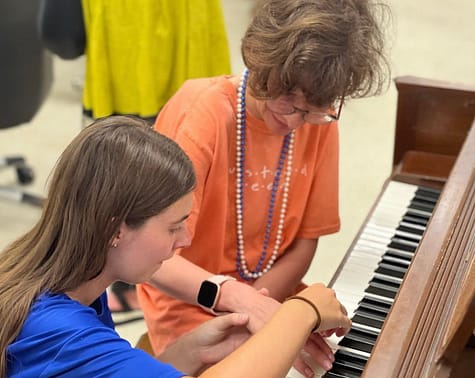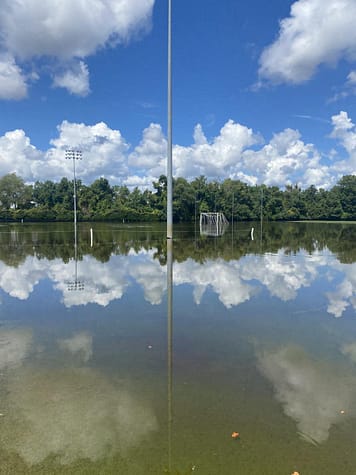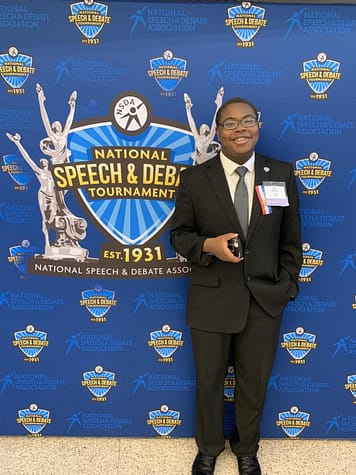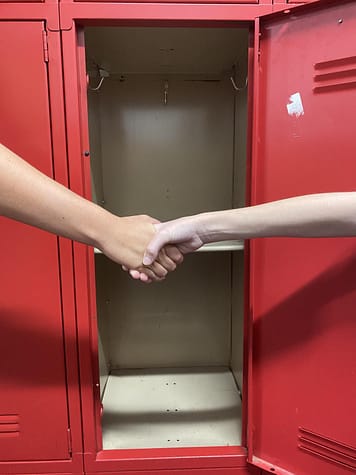Junior high renovation completed in time for Day 1
From Issue 1
As the last school year started to wind down, the renovations of the junior high were just starting. A week before exams started, junior high faculty, staff, and students moved to the senior high, so the renovations could begin. This last week of school was a bit hectic with all of the grades in one building, but thanks to the staff and administration it all worked out. During the summer, everything went along with no delays, but this was due to the well-thought-out planning that was done way before any renovations took place.
The school’s original buildings were built to fit a warehouse design so that if the school did not work out, the land and buildings could be more easiky sold. If anyone looks inside the newly renovated junior high, today, however, it does not present warehouse style.
The renovations have created a modern clean look to the building which all of the junior high staff is excited about. Also, the new technology, like smart boards, will enhance learning in the classrooms.
Science classrooms are in the center which accommodate a lab area and desk seating. This area can also be divided to serve as two different learning areas for students.
Another addition that the renovations provided are two different types of lockers. The lockers assigned to each junior high student is book-sized. Other, bigger, ones are not assigned and are for bags only. The bigger lockers are on a first-come-first-served basis, and it is hoped their availability will help to keep bags out of the foyer.
Ms. Emily McClain, Director of Branding and Marketing, created the graphics that are in the building. In the front foyer, she made a beautiful graphic with a saying on the bottom: “Your home for endless possibilities.”
The designs around the picture feature blueprints and a series of open circles, symbolizing Jackson Prep as a school where everyone can find their place–the open circle motif throughout both the graphics and the architecture suggests “the circle is always open at Jackson Prep.” The blueprints sprinkled throughout the graphics represent the beginning of the internal and external building of one’s self, from both a curriculum standpoint as well as a mental and spiritual aspect for students. Their foundation was set before they got to Prep, but the scaffolding starts going up as the concepts begin to build on each other starting in Junior High.
Ms. Reta Haire, head of the junior high, is very excited about welcoming the students to the new building. She can’t wait to see their faces as they fill the hallways, and she is especially excited to see the students use the new spaces.
For students, there are multiple areas that they can sit, study, or hang out. Teachers have a new space that serves as a lounge and workroom.
Ms. Haire believes all of the new areas will bring everyone together. She also is looking forward to seeing the students use the new science classrooms, because this is the first time the Junior High will have fully functioning labs.












